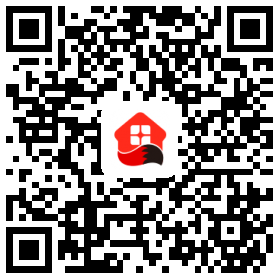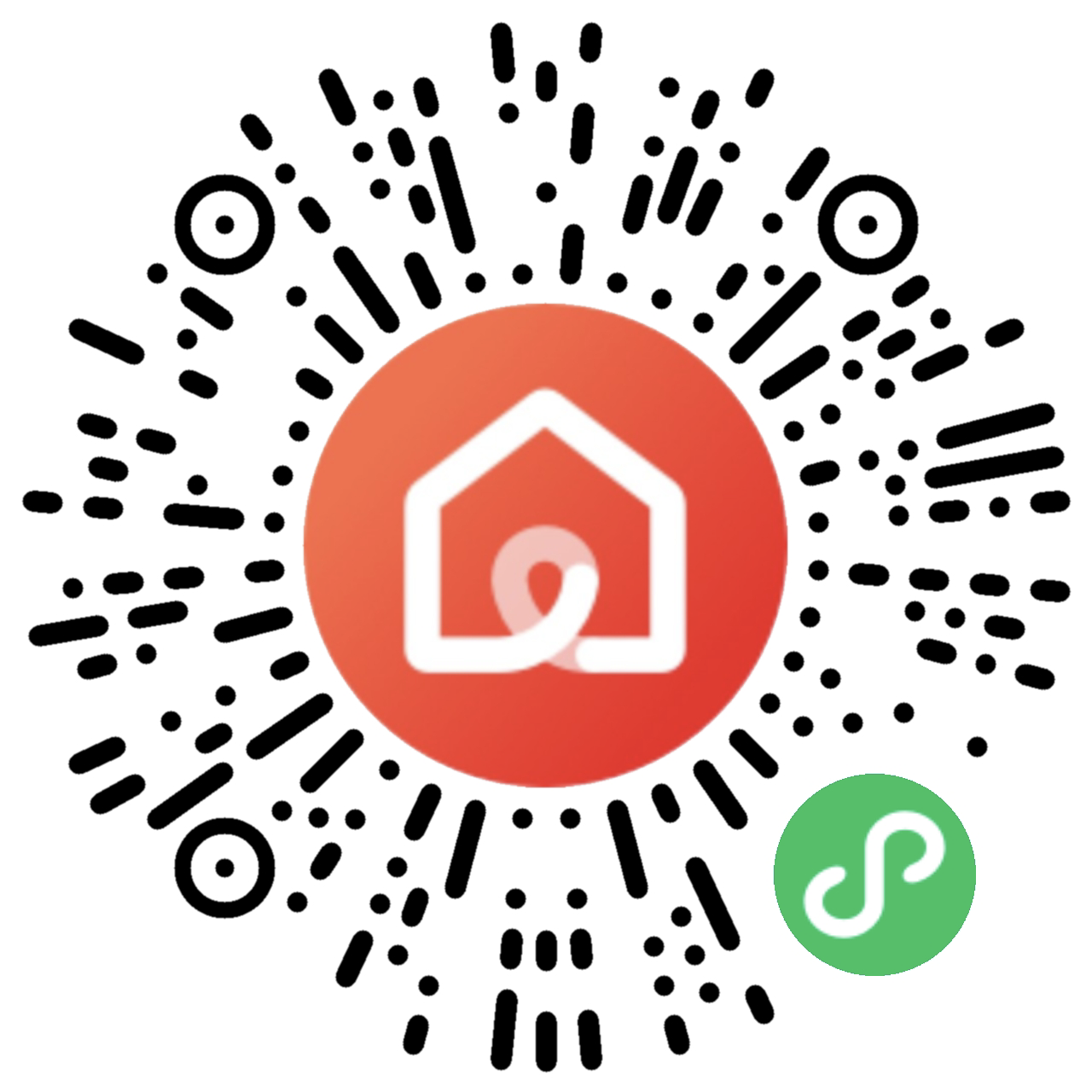中福未来星宸(营销中心)首页网站-中福未来星宸销售中心(售楼处)中福未来星宸售楼处电话|在售户型|小区配套|价格|周边详情|容积率|楼盘详情
扫描到手机,新闻随时看
扫一扫,用手机看文章
更加方便分享给朋友
中福未来星宸售楼处电话:400-0000-460接通后输入分机号5555
Zhongfu Future Xingchen Sales Office Phone: 400-000-0460 ext. 5555
♚本电话为开发商提供线上售楼电话,仅限服务购房相关咨询及预约
♚♚ This phone number provides developers with an online sales phone number, limited to purchasing related inquiries and appointments
♚本文内容,涉及房价或现有房源可能出现变更,请致电详询并以售楼部为准
The content of this article may involve changes in housing prices or existing listings. Please call the sales department for detailed inquiries and refer to them for accuracy
♚免责:本文部分内容来自网络,如有侵权,请联系删除
♚ Disclaimer: Some of the content in this article is from the internet. If there is any infringement, please contact us to delete it
【 中福·未来星宸 】
【 Zhongfu · Future Star Chen 】
-FUTURE-START-
-FUTURE-START-
TOD综合体项目 · 稀缺4.79米层高 · 5号线永福站上盖
TOD Complex Project · Rare 4.79 meter Floor Height · Top Cover of Yongfu Station on Line 5
中宙控股集团礼献城西的品质升级之作
Zhongzhou Holdings Group Presents a Quality Upgrade to the West of the City
⭐标办:单层建筑面积约300m²-1300m²甲级商务办公
⭐ Bid Office: Single story building area of approximately 300m ² -1300m ² Grade A commercial office
⭐独栋:整栋建筑面积约13000m²企业总部独栋办公
⭐ Single building: The entire building has an area of approximately 13000m ², and the enterprise headquarters operates in a single building
⭐商铺:单间建筑面积约300m² -460m²地铁口人气潮铺
⭐ Shop: A single room with a construction area of approximately 300m ² -460m ². The subway entrance is a popular and trendy shop
NO.1 |项目参数
NO.1 | Project parameters
【楼盘名称】:中福·未来星宸
[Property Name]: Zhongfu · Future Xingchen
【开发商】:杭州中福置业有限公司
[Developer]: Hangzhou Zhongfu Real Estate Co., Ltd
【项目体量】:总建面约14万方
[Project volume]: The total construction area is about 140000 square meters
【产权】:40年
[Property Rights]: 40 years
【交付时间】:预计2023年8月(准现房)
[Delivery Time]: Expected August 2023 (semi existing house)
【产品】:甲级写字楼、商铺
[Product]: Grade A office buildings and shops
【交付标准】:公区精装、内部毛坯交付
[Delivery Standard]: Public area fine decoration, internal rough delivery
【机动车位】:1212个
1212 motor vehicle parking spaces
【户型面积】:标办单套约305m²-343m² 、整层约1250m² 、独栋约13000m² ;商铺约300m² -460m²
【 Unit Area 】: The standard single unit covers an area of approximately 305m ² -343m ², the entire floor covers an area of approximately 1250m ², and the standalone building covers an area of approximately 13000m ²; Shop approximately 300m ² -460m ²
【标准层高】:4.79米挑高办公空间
Standard floor height: 4.79 meters of elevated office space
【地铁】:5号线永福站D/E/F出入口地铁上盖
[Subway]: The top cover of the D/E/F entrance and exit of Yongfu Station on Line 5
【物业】:中宙物业
[Property]: Zhongzhou Property
【在售楼栋】:1# 3# 5#
[In sales building]: 1 # 3 # 5#
【电梯配置】:共17部,1幢:2+3部, 3幢:4部, 5幢:4部;
[Elevator Configuration]: There are a total of 17 elevators, with 1 building consisting of 2+3 elevators, 3 buildings consisting of 4 elevators, and 5 buildings consisting of 4 elevators;
NO. 2|产品亮点
NO. 2 | Product highlights
① 地处核心区域
① Located in the core area
项目位于国家级开发特区未来科技城的核心区域,北临余杭塘路,南临联创街,西临聚橙路,东临新桥路,地铁5号线永福站上盖,项目南侧800米为阿里巴巴集团全球总部,西侧3km为欧美金融城、距离国家5A旅游景区西溪湿地也仅4km,区域位置极佳。板块内依托其创新产业基础,以信息技术、互联网、科技金融、智慧大健康、科技服务产业为核心,聚集了像阿里巴巴、菜鸟网络、字节跳动、水晶光电、 OPPO等众多独角兽企业和全球巨头总部。大量龙头企业的涌入以及创新资源的有效集聚,板块内拥有着超强的产业规模和聚焦度
The project is located in the core area of the National Development Zone Future Science and Technology City, adjacent to Yuhangtang Road to the north, Lianchuang Street to the south, Jucheng Road to the west, and Xinqiao Road to the east. It is situated above the Yongfu Station of Metro Line 5. 800 meters south of the project is the global headquarters of Alibaba Group, and 3km west is the European and American Financial City. It is also only 4km away from the national 5A tourist attraction Xixi Wetland, with an excellent regional location. Relying on its innovative industrial foundation, the sector has gathered many unicorn enterprises and global giant headquarters, such as Alibaba, Cainiao Network, ByteDance, Crystal Optoelectronics, OPPO, etc., with information technology, the Internet, technology finance, smart health, and technology service industries as the core. The influx of a large number of leading enterprises and the effective aggregation of innovative resources have resulted in a super strong industrial scale and focus within the sector
② 极致产品设计
② Ultimate product design
产品拥有4.79米稀缺奢阔层高,突破式的层高设计,使得装修风格可更加灵活多变,大气恢弘的立体空间,是企业形象气质达到更高一层领域的表现。4.79米层高还可做隔层设计,打造成为您企业的展示空间、仓储空间、休憩空间等、实现多重办公可能。同时未来星辰还拥有极致的户型设计,方正的户型、无柱设计,都将带来更高的空间利用率,使企业轻松分割布局随心设计,不浪费每一寸空间
The product has a rare and luxurious floor height of 4.79 meters, with a breakthrough design that makes the decoration style more flexible and varied. The grand three-dimensional space is a manifestation of the corporate image and temperament reaching a higher level in the field. A height of 4.79 meters can also be used for partition design, creating a display space, storage space, rest space, etc. for your enterprise, and realizing multiple office possibilities. At the same time, Future Star also has the ultimate layout design. The square layout and column free design will bring higher space utilization, making it easy for enterprises to divide and layout freely, without wasting every inch of space
约305m²-343m²标办户型展示
Display of standard unit types ranging from approximately 305m ² to 343m ²
③ 多元TOD综合体项目
③ Multivariate TOD Complex Project
地铁零距离、且唯一同时拥有3个地铁出入口的写字楼项目,不管对于员工上下班还是商务出行,都将拥有极大的出行便利;在交通越来越拥堵的今天,很多人把通勤时间作为找工作首要的考核标准,后期不管是公司人才引进,还是对于老员工的稳定,都有着不可忽视的作用;同时项目自持部分商业将采用开放式、下沉式的城市广场、花园式艺术街区等形态来打造整体商业氛围。将Block体验式精品街区、潮趣生活广场、时尚生活邻里中心紧紧融合,互相引流,形成富有活力的商业空间,为整个园区业主进行配套服务,项目是真正意义上的多元TOD综合体项目
The office building project with zero subway distance and the only one with three subway entrances and exits at the same time will have great convenience for employees commuting or business travel; In today's increasingly congested traffic, many people regard commuting time as the primary assessment criterion for finding a job. Whether it is the recruitment of talent in the company or the stability of old employees, it plays an indispensable role in the later stage; At the same time, the self owned commercial areas of the project will adopt open and sunken urban squares, garden style art blocks, and other forms to create an overall commercial atmosphere. The Block experiential boutique block, trendy lifestyle square, and fashionable lifestyle neighborhood center are tightly integrated and mutually drained to form a vibrant commercial space, providing supporting services for the entire park owner. The project is a truly diverse TOD complex project
声明:本文由入驻焦点开放平台的作者撰写,除焦点官方账号外,观点仅代表作者本人,不代表焦点立场。











